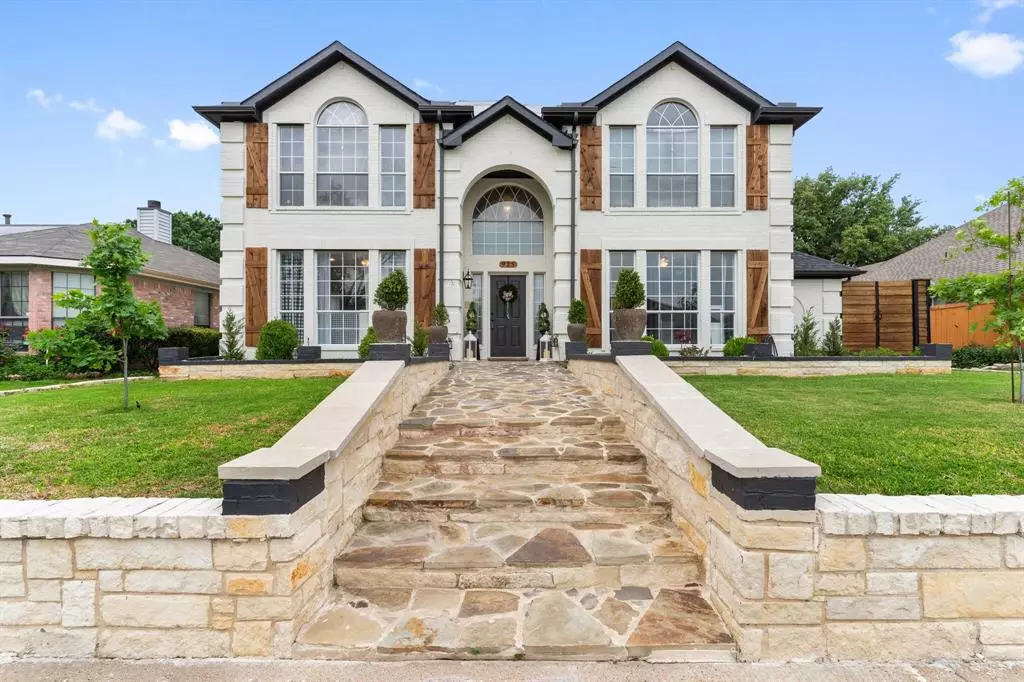$439,500
For more information regarding the value of a property, please contact us for a free consultation.
6 Beds
4 Baths
3,561 SqFt
SOLD DATE : 07/23/2025
Key Details
Property Type Single Family Home
Sub Type Single Family Residence
Listing Status Sold
Purchase Type For Sale
Square Footage 3,561 sqft
Price per Sqft $123
Subdivision Creek Crossing Estates
MLS Listing ID 20819572
Sold Date 07/23/25
Bedrooms 6
Full Baths 4
HOA Y/N None
Year Built 1991
Annual Tax Amount $8,178
Lot Size 7,361 Sqft
Acres 0.169
Property Sub-Type Single Family Residence
Property Description
Stunning Mesquite home features 6 spacious bedrooms, 4 full baths, and 3 versatile living areas. A secondary bedroom is equipped with an ensuite bathroom, which can accommodate an elderly parent, or an adult child, or serve as a fabulous guest bedroom. The residence offers abundant space for relaxation and entertainment.
Its open-concept layout ensures an inviting and social environment.
The first floor showcases elegant high-gloss tile flooring, the second floor has recently installed laminate flooring to enhance maintenance.
Step outside to an enclosed rear driveway, keeping your vehicles secure and providing privacy. An additional concrete parking slab was recently added to the backyard parking not pictured on the photos. The covered patio, complete with double ceiling fans, provides a cool retreat for warm summer evenings, while the firepit promises cozy winter nights.
Storage is never a concern, thanks to the substantial backyard shed, which is complemented by a convenient concrete walkway.
This exceptional home includes added value with solar panels ensuring energy efficiency and convenience.
Location
State TX
County Dallas
Direction From Hwy 80 East, exit Collins Rd, right on Collins, left to Clay, left to Newsom, then right on Micarta Dr.
Rooms
Dining Room 2
Interior
Interior Features Cable TV Available, Chandelier, Decorative Lighting, Double Vanity, Eat-in Kitchen, High Speed Internet Available, In-Law Suite Floorplan, Kitchen Island, Open Floorplan, Pantry, Vaulted Ceiling(s), Walk-In Closet(s), Second Primary Bedroom
Heating Central, ENERGY STAR Qualified Equipment, Fireplace(s), Natural Gas
Cooling Ceiling Fan(s), Central Air, Electric, ENERGY STAR Qualified Equipment, Wall/Window Unit(s)
Flooring Ceramic Tile, Laminate
Fireplaces Number 1
Fireplaces Type Brick, Gas Logs, Wood Burning
Appliance Dishwasher, Disposal, Gas Cooktop, Gas Oven, Gas Water Heater, Microwave, Convection Oven, Plumbed For Gas in Kitchen, Refrigerator, Vented Exhaust Fan
Heat Source Central, ENERGY STAR Qualified Equipment, Fireplace(s), Natural Gas
Laundry Gas Dryer Hookup, Utility Room, Full Size W/D Area, Washer Hookup
Exterior
Exterior Feature Covered Patio/Porch, Fire Pit, Rain Gutters, Private Yard
Carport Spaces 2
Fence Back Yard, Electric, Fenced, High Fence, Privacy, Wood
Utilities Available Asphalt, Cable Available, City Sewer, City Water, Community Mailbox, Curbs, Electricity Connected, Individual Gas Meter, Individual Water Meter, Phone Available, Sidewalk
Roof Type Composition
Garage No
Building
Lot Description Sprinkler System, Subdivision
Story Two
Foundation Slab
Level or Stories Two
Structure Type Brick
Schools
Elementary Schools Pirrung
Middle Schools Terry
High Schools Horn
School District Mesquite Isd
Others
Ownership see tax roll
Acceptable Financing Cash, Conventional, FHA, VA Loan
Listing Terms Cash, Conventional, FHA, VA Loan
Financing FHA
Special Listing Condition Aerial Photo
Read Less Info
Want to know what your home might be worth? Contact us for a FREE valuation!

Our team is ready to help you sell your home for the highest possible price ASAP

©2025 North Texas Real Estate Information Systems.
Bought with Randy Valdez • Bray Real Estate Group- Dallas
"My job is to find and attract mastery-based agents to the office, protect the culture, and make sure everyone is happy! "

