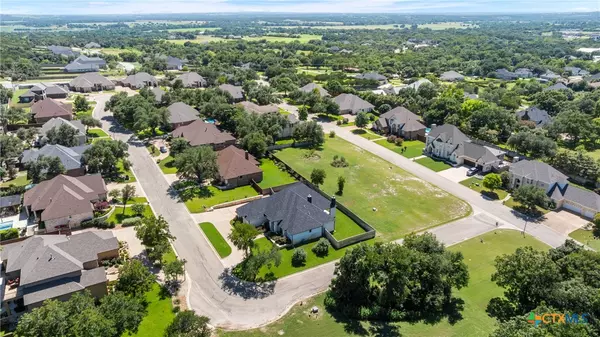4 Beds
4 Baths
3,293 SqFt
4 Beds
4 Baths
3,293 SqFt
Key Details
Property Type Single Family Home
Sub Type Single Family Residence
Listing Status Active
Purchase Type For Sale
Square Footage 3,293 sqft
Price per Sqft $217
Subdivision Las Colinas Sub
MLS Listing ID 587609
Style Traditional
Bedrooms 4
Full Baths 3
Half Baths 1
Construction Status Resale
HOA Fees $100/ann
HOA Y/N Yes
Year Built 2022
Lot Size 0.341 Acres
Acres 0.3415
Property Sub-Type Single Family Residence
Property Description
Inside, you'll find four generously sized bedrooms, three and a half bathrooms, and a dedicated office ideal for remote work or study. The open-concept living area features soaring 12-foot ceilings, a striking stone fireplace, and elegant wood-look tile throughout. The gourmet kitchen is a chef's dream, complete with a natural gas stove, double ovens, and a stunning waterfall granite island that serves as the centerpiece for entertaining.
The home's split-bedroom layout offers privacy for all. The primary suite is a true retreat, featuring a spa-like bath with a soaking tub, a large walk-in shower, dual vanities, and a spacious walk-in closet with built-ins. One secondary bedroom includes its own private bath and walk-in closet, while the other two bedrooms share a Jack-and-Jill bath—perfect for guests or family.
Step outside to your private backyard oasis, where a large covered patio awaits with ceiling fans for year-round comfort. Enjoy grilling and entertaining with a built-in outdoor kitchen, complete with a gas grill. The oversized three-car garage provides ample parking and storage space, while the circular driveway adds curb appeal and convenience.
An added bonus to this exceptional home is the professionally installed Kohler 21kW whole-home generator. It ensures uninterrupted comfort and peace of mind by automatically backing up the entire house during power outages.
Additional highlights include large walk-in closets throughout, a beautifully appointed laundry room, and access to the highly regarded Academy ISD. With no detail overlooked and no upgrade spared, this exceptional home offers the perfect blend of luxury living and everyday practicality.
Location
State TX
County Bell
Interior
Interior Features All Bedrooms Down, Bookcases, Built-in Features, Ceiling Fan(s), Chandelier, Crown Molding, Separate/Formal Dining Room, Double Vanity, Garden Tub/Roman Tub, High Ceilings, Home Office, Primary Downstairs, Living/Dining Room, Multiple Dining Areas, Main Level Primary, Multiple Closets, Open Floorplan, Pull Down Attic Stairs, Partially Furnished, Stone Counters, Recessed Lighting
Heating Central, Fireplace(s), Multiple Heating Units, Natural Gas
Cooling Central Air, Electric, 2 Units
Flooring Tile
Fireplaces Number 2
Fireplaces Type Fireplace Screen, Gas, Living Room, Masonry, Raised Hearth, Stone, Wood Burning, Outside
Furnishings Partially
Fireplace Yes
Appliance Convection Oven, Dishwasher, Gas Cooktop, Disposal, Gas Water Heater, Multiple Water Heaters, Oven, Range Hood, Tankless Water Heater, Some Gas Appliances, Built-In Oven, Microwave, Range
Laundry Washer Hookup, Electric Dryer Hookup, Inside, Main Level, Laundry Room, Laundry Tub, Other, Sink, See Remarks
Exterior
Exterior Feature Covered Patio, Outdoor Grill, Other, Private Yard, Rain Gutters, See Remarks
Parking Features Attached, Circular Driveway, Door-Multi, Garage, Garage Door Opener, Garage Faces Side
Garage Spaces 3.0
Garage Description 3.0
Fence Back Yard
Pool None
Community Features None, Curbs
Utilities Available Cable Available, Electricity Available, Natural Gas Connected, High Speed Internet Available, Trash Collection Public, Underground Utilities
View Y/N No
Water Access Desc Public
View None
Roof Type Composition,Shingle
Porch Covered, Patio
Building
Story 1
Entry Level One
Foundation Slab
Sewer Public Sewer
Water Public
Architectural Style Traditional
Level or Stories One
Construction Status Resale
Schools
Elementary Schools Academy Elementary School
Middle Schools Academy Middle School
High Schools Academy High School
School District Academy Isd
Others
HOA Name Las Colinas Subdivision
Tax ID 390092
Security Features Security System Owned,Smoke Detector(s)
Acceptable Financing Cash, Conventional, FHA, Other, See Remarks, VA Loan
Listing Terms Cash, Conventional, FHA, Other, See Remarks, VA Loan
Virtual Tour https://unbranded.visithome.ai/3KGVdKrxJvy5eBNzWknwdx?mu=ft

"My job is to find and attract mastery-based agents to the office, protect the culture, and make sure everyone is happy! "






