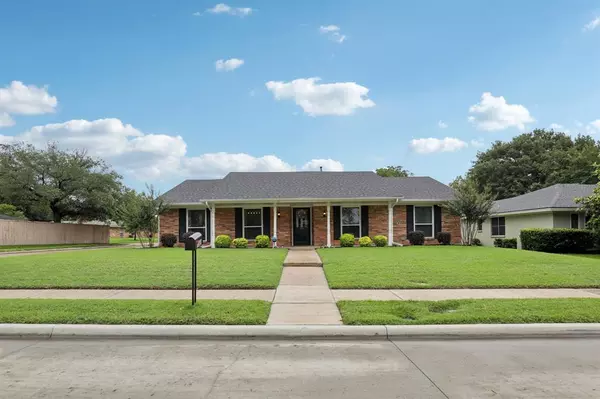4 Beds
2 Baths
1,996 SqFt
4 Beds
2 Baths
1,996 SqFt
OPEN HOUSE
Sat Jul 26, 12:00pm - 2:00pm
Key Details
Property Type Single Family Home
Sub Type Single Family Residence
Listing Status Active
Purchase Type For Sale
Square Footage 1,996 sqft
Price per Sqft $258
Subdivision Dallas North Estates Eighth Instl
MLS Listing ID 21009406
Style Traditional
Bedrooms 4
Full Baths 2
HOA Y/N None
Year Built 1968
Annual Tax Amount $6,827
Lot Size 10,018 Sqft
Acres 0.23
Property Sub-Type Single Family Residence
Property Description
Inside, the home features a fully remodeled kitchen completed in 2024 with quartz countertops, tile flooring, updated hardware, and a designer backsplash. Both bathrooms were taken to the studs and rebuilt with modern finishes, lighting, tile, and vanities. All light switches and door hardware have been replaced with contemporary upgrades, and fresh interior paint throughout in 2023 provides a clean, updated feel.
The home is built for comfort and efficiency, featuring all new low-E windows and patio door, LED can lighting, ceiling fans in every room, and a new water heater with auto shutoff system, all added in 2024. Major mechanical improvements include foundation piers with a lifetime transferable warranty, a new roof and seamless gutters installed in December 2023, and a brand-new main gas line replaced in 2025.
Located in highly rated Plano ISD and offering easy access to freeways, shopping, parks, and medical centers, the home is just minutes from the future Collin Creek redevelopment, a $1 billion mixed-use project set to transform the area with new retail, dining, office, and entertainment spaces. Combining thoughtful updates, a prime location, and top-tier schools, this home is an exceptional find on one of Plano's most desirable corner lots.
Location
State TX
County Collin
Direction Take US-75 North and exit 28B for Plano Parkway 15th Street, then turn left onto Plano Parkway. Continue for about a mile, then turn right on Custer Road and right again on Westlake Drive. 1821 will be on the corner on your left.
Rooms
Dining Room 2
Interior
Interior Features Cable TV Available, Eat-in Kitchen, High Speed Internet Available, Pantry
Heating Central
Cooling Central Air
Flooring Ceramic Tile, Luxury Vinyl Plank
Fireplaces Number 1
Fireplaces Type Brick, Gas Logs, Gas Starter
Appliance Dishwasher, Disposal, Electric Range, Microwave
Heat Source Central
Laundry Utility Room, Full Size W/D Area
Exterior
Exterior Feature Covered Patio/Porch, Rain Gutters, Private Yard
Garage Spaces 2.0
Fence Back Yard, Wood
Utilities Available Alley, City Sewer, City Water, Curbs, Electricity Available, Individual Gas Meter
Roof Type Composition
Total Parking Spaces 2
Garage Yes
Building
Lot Description Corner Lot, Landscaped, Sprinkler System
Story One
Level or Stories One
Structure Type Brick
Schools
Elementary Schools Shepard
Middle Schools Wilson
High Schools Vines
School District Plano Isd
Others
Ownership See Tax Records
Acceptable Financing Cash, Conventional, FHA, VA Loan
Listing Terms Cash, Conventional, FHA, VA Loan
Special Listing Condition Aerial Photo, Flood Plain, Survey Available
Virtual Tour https://www.propertypanorama.com/instaview/ntreis/21009406

"My job is to find and attract mastery-based agents to the office, protect the culture, and make sure everyone is happy! "






