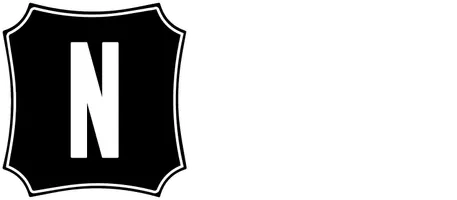5 Beds
6 Baths
4,594 SqFt
5 Beds
6 Baths
4,594 SqFt
Key Details
Property Type Single Family Home
Sub Type Single Family Residence
Listing Status Active
Purchase Type For Sale
Square Footage 4,594 sqft
Price per Sqft $326
Subdivision Castle Hills Ph Ii Sec E
MLS Listing ID 20909031
Style Traditional
Bedrooms 5
Full Baths 5
Half Baths 1
HOA Fees $1,340/ann
HOA Y/N Mandatory
Year Built 2008
Annual Tax Amount $17,869
Lot Size 0.298 Acres
Acres 0.298
Property Sub-Type Single Family Residence
Property Description
A stunning family room with a floor-to-ceiling stone gas log fireplace, an entertainment center & sweeping views of the serene backyard pool. The exquisite master retreat offers a private escape, with a cozy lounging area with a fireplace, a spa-like bathroom with granite countertops, a soaking tub, a luxurious shower & an expansive WIC.
Ascend to the upper level, where a large game room with a wet bar awaits, alongside 3 bedroom suites & a phenomenal media room equipped with theater-style seating. A large covered patio completes with an outdoor fireplace, BBQ area, sparkling pool, rejuvenating spa, an enchanting water fountain, and multiple decks ideal for relaxing in the sun or hosting gatherings. Enhanced with rich hand-scraped hardwood flooring, 3 elegant fireplaces, a well-appointed laundry room, a practical mudroom, a spacious 3 car garages. Centrally located in DFW's most desirable location, easy access to all major highways, centrally located in nation's fastest booming & growing economy region with multi-billion developments in Plano, Frisco, The Colony. This prestigious Castle Hills Golf & Country Club Community offers 26 parks, 6 pools, sports fields, fitness facilities, multiple fishing ponds, lakes, walking and biking trails. 10–15-minute drive to world-class shopping, dining, and entertainment at multiple venues including Grandscape, Legacy West, The Star Cowboys, and PGA headquarters.
Location
State TX
County Denton
Community Club House, Community Pool, Community Sprinkler, Curbs, Fishing, Fitness Center, Greenbelt, Jogging Path/Bike Path, Lake, Park, Perimeter Fencing, Pickle Ball Court, Playground, Pool, Racquet Ball, Restaurant, Sidewalks, Tennis Court(S), Other
Direction From TX-121, Exit Josey Lane, Head South, Right on King Arthur Blvd. Home is on the right after 2nd stop sign.
Rooms
Dining Room 1
Interior
Interior Features Decorative Lighting, Double Vanity, Dry Bar, Eat-in Kitchen, Flat Screen Wiring, High Speed Internet Available, Kitchen Island, Open Floorplan, Pantry, Sound System Wiring, Vaulted Ceiling(s), Wet Bar
Heating Central, Natural Gas
Cooling Ceiling Fan(s), Central Air, Electric
Flooring Carpet, Ceramic Tile, Wood
Fireplaces Number 3
Fireplaces Type Gas, Gas Logs, Living Room
Appliance Built-in Gas Range, Built-in Refrigerator, Commercial Grade Range, Commercial Grade Vent, Dishwasher, Disposal, Gas Cooktop, Microwave, Double Oven, Refrigerator
Heat Source Central, Natural Gas
Laundry Utility Room, Full Size W/D Area
Exterior
Exterior Feature Attached Grill, Barbecue, Covered Patio/Porch, Outdoor Grill
Garage Spaces 3.0
Fence Wood
Pool Heated, In Ground, Separate Spa/Hot Tub
Community Features Club House, Community Pool, Community Sprinkler, Curbs, Fishing, Fitness Center, Greenbelt, Jogging Path/Bike Path, Lake, Park, Perimeter Fencing, Pickle Ball Court, Playground, Pool, Racquet Ball, Restaurant, Sidewalks, Tennis Court(s), Other
Utilities Available City Sewer, City Water, Co-op Electric
Roof Type Composition
Total Parking Spaces 3
Garage Yes
Private Pool 1
Building
Lot Description Interior Lot, Landscaped, Sprinkler System, Subdivision
Story Two
Foundation Slab
Level or Stories Two
Structure Type Brick
Schools
Elementary Schools Castle Hills
Middle Schools Killian
High Schools Hebron
School District Lewisville Isd
Others
Ownership on file
Acceptable Financing Cash, Conventional, FHA, VA Loan
Listing Terms Cash, Conventional, FHA, VA Loan
Virtual Tour https://www.propertypanorama.com/instaview/ntreis/20909031

"My job is to find and attract mastery-based agents to the office, protect the culture, and make sure everyone is happy! "






