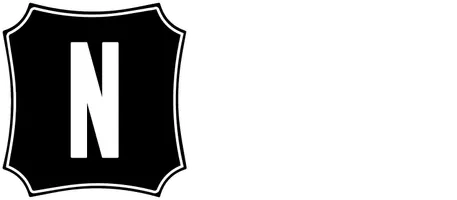5 Beds
4 Baths
3,660 SqFt
5 Beds
4 Baths
3,660 SqFt
OPEN HOUSE
Sun Apr 13, 1:00pm - 3:00pm
Key Details
Property Type Single Family Home
Sub Type Single Family Residence
Listing Status Active
Purchase Type For Sale
Square Footage 3,660 sqft
Price per Sqft $348
Subdivision Stardust Ranch Ph 2
MLS Listing ID 20893348
Style Traditional
Bedrooms 5
Full Baths 4
HOA Fees $750/ann
HOA Y/N Mandatory
Year Built 2024
Annual Tax Amount $16,181
Lot Size 1.180 Acres
Acres 1.18
Property Sub-Type Single Family Residence
Property Description
Set on a pristine 1+ acre corner lot in the highly sought-after Stardust Ranch, this custom-designed home blends upscale design, functionality, and serene outdoor living. With 5 spacious bedrooms, 4 baths, a private office, media room (ON FIRST LEVEL!), game room, and an oversized 3-car garage with a hidden air-conditioned storage closet, every inch of this residence is thoughtfully curated for modern luxury.
Inside, you'll find vaulted ceilings, a double tray ceiling upon entry, and an open-concept layout filled with abundant natural light. From designer fixtures to premium finishes, every detail has been crafted to elevate everyday living—along with ample storage.
The chef's kitchen is as stunning as it is functional, featuring high-end appliances, a dramatic oversized Quartz waterfall island, 8-burner gas range with a pot filler, double ovens, soft-close cabinets, and a spacious walk-in pantry. The main living area features a floor-to-ceiling fireplace, built-in cabinets, and floating shelves—perfect for gathering or relaxing.
The primary suite offers a true retreat with soaring 18-ft ceilings, a fingerprint-entry door, and a spa-like bathroom featuring a statement chandelier, deep soaking tub, dual rainfall shower heads, a makeup vanity with a smart illuminated mirror, and a large walk-in closet with real wood shelves and a center island.
Two bedrooms, two baths, an office with French doors, and a fully equipped media room with tiered seating—perfect for movie nights or gaming—complete the main floor. Upstairs offers two more bdrms, a large game room, and a bathroom.
Outdoors, take in breathtaking sunset views from two covered patios—one with a built-in fireplace and sink, the other shaded by a pergola with an inviting porch swing, ideal for relaxing evenings.
This exclusive property redefines luxury living, offering a harmonious blend of privacy, elegance, and functionality. Welcome to your forever home.
Location
State TX
County Denton
Direction From FM 407 and 35W go North on 35W, Exit toward Crawford Road and turn left onto Crawford. Continue onto Robson Ranch Road, turn right on Yarbrough Road, and left onto Crockett Lane.
Rooms
Dining Room 1
Interior
Interior Features Built-in Features, Cable TV Available, Cathedral Ceiling(s), Decorative Lighting, Double Vanity, Flat Screen Wiring, High Speed Internet Available, Kitchen Island, Loft, Open Floorplan, Pantry, Sound System Wiring, Vaulted Ceiling(s), Walk-In Closet(s)
Heating Central, Electric, Fireplace(s)
Cooling Ceiling Fan(s), Central Air, Electric
Flooring Luxury Vinyl Plank, Tile
Fireplaces Number 2
Fireplaces Type Gas, Living Room, Outside
Equipment Home Theater
Appliance Commercial Grade Range, Commercial Grade Vent, Dishwasher, Disposal, Gas Range, Gas Water Heater, Microwave, Plumbed For Gas in Kitchen
Heat Source Central, Electric, Fireplace(s)
Laundry Electric Dryer Hookup, Utility Room, Full Size W/D Area, Washer Hookup, Other
Exterior
Exterior Feature Awning(s), Covered Patio/Porch, Rain Gutters, Private Yard
Garage Spaces 3.0
Fence Back Yard, Fenced, Wood, Wrought Iron
Utilities Available City Water, Septic
Roof Type Composition
Total Parking Spaces 3
Garage Yes
Building
Lot Description Acreage, Corner Lot, Landscaped, Sprinkler System, Subdivision
Story Two
Foundation Slab
Level or Stories Two
Structure Type Rock/Stone,Siding,See Remarks
Schools
Elementary Schools Lance Thompson
Middle Schools Pike
High Schools Northwest
School District Northwest Isd
Others
Ownership Of Record.
Acceptable Financing Cash, Conventional, FHA, VA Loan
Listing Terms Cash, Conventional, FHA, VA Loan
Virtual Tour https://www.propertypanorama.com/instaview/ntreis/20893348

"My job is to find and attract mastery-based agents to the office, protect the culture, and make sure everyone is happy! "






