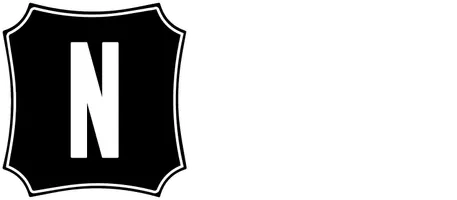3 Beds
2 Baths
1,958 SqFt
3 Beds
2 Baths
1,958 SqFt
Key Details
Property Type Single Family Home
Sub Type Single Family Residence
Listing Status Active
Purchase Type For Sale
Square Footage 1,958 sqft
Price per Sqft $242
Subdivision Delaware Spgs
MLS Listing ID 575548
Style Hill Country,Traditional
Bedrooms 3
Full Baths 2
Construction Status Resale
HOA Y/N No
Year Built 2017
Lot Size 0.352 Acres
Acres 0.3521
Property Sub-Type Single Family Residence
Property Description
This meticulously maintained 2017 home offers 3 bedrooms, 2 baths, and a dedicated study, all backing up to a greenbelt and Delaware Springs Golf Course for privacy and scenic views.
Inside, enjoy custom cabinets in the kitchen and laundry room, an open floor plan, and plenty of natural light. The oversized garage provides extra storage, and with no HOA dues and a community space next door, you'll have added room and freedom.
Step outside to the outdoor fireplace and patio, perfect for relaxing or entertaining. A rare find in Delaware Springs—schedule your showing today!
Location
State TX
County Burnet
Interior
Interior Features All Bedrooms Down, Beamed Ceilings, Ceiling Fan(s), Double Vanity, Entrance Foyer, Multiple Primary Suites, Open Floorplan, Recessed Lighting, Kitchen/Family Room Combo, Kitchen/Dining Combo, Pantry
Heating Central, Electric
Cooling Central Air, Electric, 1 Unit
Flooring Laminate, Tile
Fireplaces Number 2
Fireplaces Type Living Room, Outside
Fireplace Yes
Appliance Dryer, Dishwasher, Electric Cooktop, Electric Water Heater, Oven, Refrigerator, Washer, Some Electric Appliances, Built-In Oven, Cooktop, Microwave
Laundry Washer Hookup, Electric Dryer Hookup, Inside, Main Level, Laundry Room
Exterior
Exterior Feature Covered Patio, Deck, Enclosed Porch, Porch
Parking Features Attached, Garage Faces Front, Garage, Garage Door Opener
Garage Spaces 2.0
Garage Description 2.0
Fence None
Pool None
Community Features Golf
Utilities Available Electricity Available, Other, See Remarks
View Y/N No
Water Access Desc Public
View None
Roof Type Composition,Shingle
Accessibility None
Porch Covered, Deck, Patio, Porch, Screened
Building
Story 1
Entry Level One
Foundation Slab
Sewer Public Sewer
Water Public
Architectural Style Hill Country, Traditional
Level or Stories One
Construction Status Resale
Schools
Elementary Schools Rj Richy Elementary School
Middle Schools Burnet Middle School
High Schools Burnet High School
School District Burnet Consolidated Isd
Others
Tax ID 109769
Acceptable Financing Cash, Conventional, FHA, VA Loan
Listing Terms Cash, Conventional, FHA, VA Loan

"My job is to find and attract mastery-based agents to the office, protect the culture, and make sure everyone is happy! "






