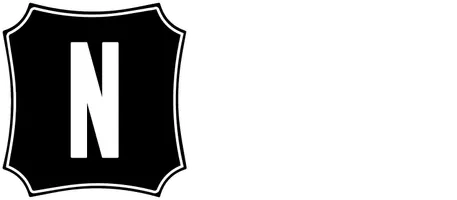5 Beds
4 Baths
3,439 SqFt
5 Beds
4 Baths
3,439 SqFt
OPEN HOUSE
Sun Apr 06, 12:00pm - 3:00pm
Key Details
Property Type Single Family Home
Sub Type Single Family Residence
Listing Status Active
Purchase Type For Sale
Square Footage 3,439 sqft
Price per Sqft $202
Subdivision Lakes Of Trophy Club Ph 1
MLS Listing ID 20890528
Style Traditional
Bedrooms 5
Full Baths 4
HOA Fees $633/ann
HOA Y/N Mandatory
Year Built 1998
Annual Tax Amount $9,735
Lot Size 9,147 Sqft
Acres 0.21
Property Sub-Type Single Family Residence
Property Description
Location
State TX
County Denton
Direction From TX-114 W take the Trophy Lake Dr exit toward Schwab Way. At the light take a right onto Trophy Lake Dr. At the traffic circle take the second exit to Trophy Club Dr. Turn left onto Durango. Turn right onto Parkview. Turn left onto Park Ln.
Rooms
Dining Room 2
Interior
Interior Features Cable TV Available, Decorative Lighting, High Speed Internet Available, Vaulted Ceiling(s)
Heating Central, Natural Gas
Cooling Ceiling Fan(s), Central Air
Flooring Carpet, Ceramic Tile, Stone, Wood
Fireplaces Number 1
Fireplaces Type Gas Logs
Appliance Dishwasher, Disposal, Electric Oven, Gas Cooktop, Gas Water Heater, Microwave, Convection Oven, Plumbed For Gas in Kitchen
Heat Source Central, Natural Gas
Exterior
Exterior Feature Covered Patio/Porch, Rain Gutters
Garage Spaces 2.0
Fence Wood
Utilities Available Asphalt, City Sewer, Concrete, Curbs, MUD Water
Roof Type Composition
Total Parking Spaces 2
Garage Yes
Building
Lot Description Few Trees, Greenbelt, Landscaped, Level, Sprinkler System, Subdivision
Story Two
Foundation Slab
Level or Stories Two
Structure Type Brick
Schools
Elementary Schools Beck
Middle Schools Medlin
High Schools Byron Nelson
School District Northwest Isd
Others
Restrictions No Known Restriction(s)
Ownership KIESER C P & S K LIVING TRUST
Virtual Tour https://www.propertypanorama.com/instaview/ntreis/20890528

"My job is to find and attract mastery-based agents to the office, protect the culture, and make sure everyone is happy! "






