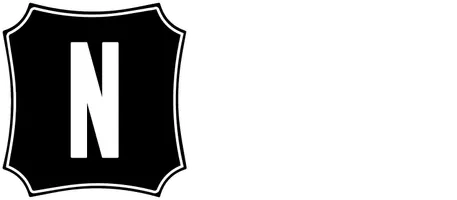3 Beds
2 Baths
1,274 SqFt
3 Beds
2 Baths
1,274 SqFt
Key Details
Property Type Single Family Home
Sub Type Single Family Residence
Listing Status Active
Purchase Type For Sale
Square Footage 1,274 sqft
Price per Sqft $196
Subdivision Fleetwood Ii
MLS Listing ID 574115
Style Traditional
Bedrooms 3
Full Baths 2
Construction Status Resale
HOA Y/N No
Year Built 1981
Lot Size 8,123 Sqft
Acres 0.1865
Property Sub-Type Single Family Residence
Property Description
Location
State TX
County Victoria
Interior
Interior Features Beamed Ceilings, Ceiling Fan(s), Kitchen/Dining Combo, Open Floorplan, Pull Down Attic Stairs, Tub Shower, Vanity, Walk-In Closet(s), Window Treatments, Granite Counters, Pantry, Solid Surface Counters
Cooling 1 Unit
Flooring Vinyl, Wood
Fireplaces Type Decorative, None
Fireplace No
Appliance Dishwasher, Electric Range, Disposal, Range Hood, Water Heater, Some Electric Appliances, Range
Laundry Inside
Exterior
Exterior Feature Covered Patio, Private Yard
Garage Spaces 2.0
Garage Description 2.0
Fence Back Yard, Privacy, Wood
Pool In Ground, Private
Community Features Trails/Paths
View Y/N No
Water Access Desc Public
View None, Pool
Roof Type Composition,Shingle
Porch Covered, Patio
Private Pool Yes
Building
Story 1
Entry Level One
Foundation Slab
Sewer Public Sewer
Water Public
Architectural Style Traditional
Level or Stories One
Construction Status Resale
Schools
School District Victoria Isd
Others
Tax ID 48588
Acceptable Financing Cash, Conventional, FHA, VA Loan
Listing Terms Cash, Conventional, FHA, VA Loan

"My job is to find and attract mastery-based agents to the office, protect the culture, and make sure everyone is happy! "






